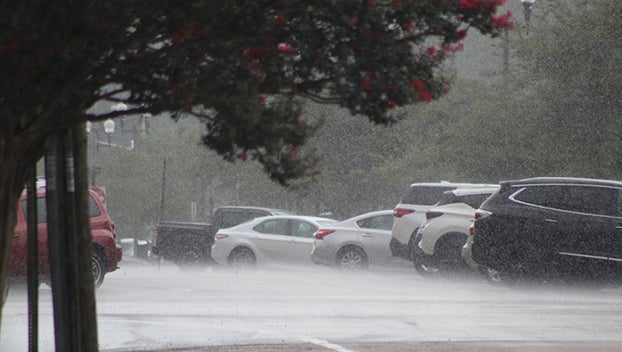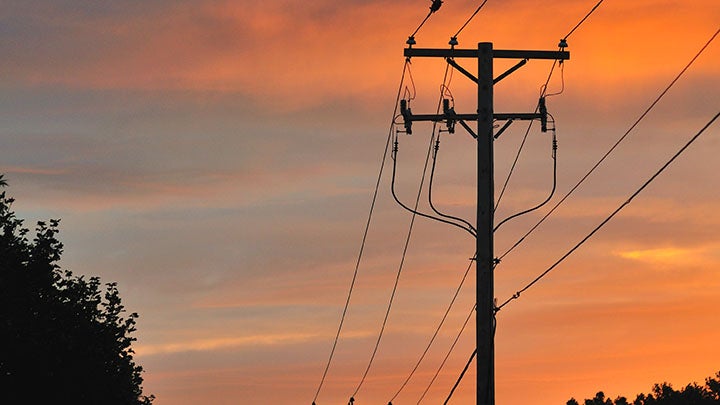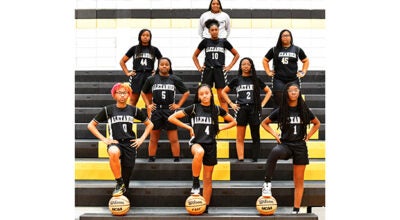Metal bldg. now man’s residence
Published 5:00 am Monday, May 1, 2006
On Oct. 18, 2000, Bogue Chitto resident Jerry Burkett got a callat work to tell him was house was on fire.
“I drove home and watched it burn to the ground,” Burkett said.”At that point, a part of me died. It was all gone.”
Two days after the fire, Burkett climbed a ladder to the top ofhis large stone fireplace, the only piece of the house to survivethe fire. As he sat atop of his fire place, he noticed the smallmetal building behind the house.
The metal pump house was not damaged by the fire and the momentprofoundly affected him.
“With tears running down my face I said to myself, ‘I’ll doit,'” he said. “At that point I decided to build a metal house andI started designing. I would cut cost by using non-conventionalmaterials. I said to myself, ‘that thing isn’t going to have ahall.'”
For five hours, Burkett remained atop of his chimney planningthe building in his mind. He quite literally was starring into theashes of his destroyed home and envisioning his dream home.
Recently, a small group of Burkett’s friends, neighbors, andrelatives gathered to celebrate a dream come true. Friends caughttheir first glimpse of Burkett’s 3,000 square foot home and weretaken aback by Burkett’s work.
“I love it,” said Tom Welch, church member and longtime friendof Burkett’s late father. “I’m shocked. I wasn’t expecting thistype of a house. This is a magazine-type house.”
The truth is, no one expected the house to be this nice.
Certainly metal buildings are not uncommon; in fact, they arequite standard. But they’re usually employed for commercial use,not for residential homes like Burkett’s.
The house looks more like a cross between a rustic cottage andcommercial building. Although Burkett’s home is a bit eccentric andstands out quite a bit from his Bogue Chitto neighbors, he in noway has sacrificed amenities.
The home is complete with two stories, three bedrooms and twobaths. Stone and ceramic tile cover the floors and the bedrooms arecarpeted. The countertops are granite and the walls are coveredwith lumber coated with a dark varnish. The ceiling is metal.
Surprisingly, it all works together quite nicely. It is a fineblend of the modern, the rustic and the eccentric.
“It’s different. I designed it in my heart and it all cametogether,” Burkett said.
But the process leading to Burkett’s open house was a long andarduous journey.
He began by contacting friends like Jim Adams. Together, Adamsand Burkett completed the majority of the work themselves.Initially, Adams had his concerns.
“I’ve worked on hundreds of houses but I’ve never put my handson something like this,” Adams told Burkett.
Adams again questioned Burkett about blueprints. Burkettresponded saying that his blueprints were in his head.
So Adams reluctantly set to the task of erecting the building.But the process was only beginning to become difficult. Burkett hadcompleted 40 percent of the home and needed to finance theremaining $65,000 of the building’s total cost.
“They all told me, ‘we’ve never heard of such an animal,’Burkett said of his interaction with local and regional banks. “Acouple of bankers from Hattiesburg came up and laughed at me. ‘Thisis a clown project,’ they said. They turned around and walkedout.”
Burkett persevered and continued believing in the project.
Before it was all over, he would pitch his idea to 130 differentbanks. Banks had a hard time justifying the construction of such aunique house.
“I think our local and state banks have to answer to theirinvestors. It’s not that they’re not interested, they are beingconservative,” Burkett said. “But at the same time you have to beinnovative.”
Financing the home required a great deal of foresight andcommitment.
Burkett kept looking for someone to believe in him. Eventually,someone did.
He located a national bank with some knowledge of the varioustypes of metal houses speckled throughout the country.
Admittedly, there were other reasons Burkett struggled to find aloan.
After 30 years of perfect credit, he filed bankruptcy after thefire. He also had health problems, experienced the death of hisfather and struggled through variety of other conflicts.
Burkett pressed on. Today his credit score has greatly improved.He does not mind discussing his difficulties, he believes they mayencourage those who are down and out.
“You have to believe in yourself and you have to believe inGod,” he said.
Burkett believes he not only has a great house. He thinks he hasfound a marketable product.
“A conventional home will run you somewhere between $75 and $80a square foot,” he said. “This house cost me about $30 a squarefoot.”
“A man could take this design and build a 4,000 square foot homefor $100,000,” he continued. “This is virtually unheard of withconventional homes.”
Burkett envisions entire subdivisions of metal houses. Theprospect of building a brand new home at lower costs could appealto others like it appealed to Burkett.
“I put God first,” Burkett said of the faith he credits forsustaining him during his trial by fire. “Many people will tell youthat they had a hard life. But there comes a point when you areresponsible and accountable for your actions. I built this houseout of hope.”





