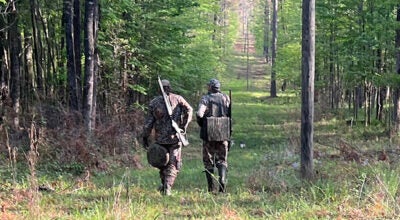Ceremonies start construction of campus ‘highlight’ building
Published 5:00 am Friday, October 3, 2003
WESSON — During ground breaking ceremonies Thursday,Copiah-Lincoln Community College and community officials toutedbenefits of a new Instructional Technology Building that is underconstruction on the Wesson campus.
The $3.1 million building is scheduled to be completed in August2004.
“It’s going to be a highlight of the instructional program onthis campus,” said Co-Lin President Dr. Howell Garner during theafternoon event.
The building will feature seven general classrooms, six computerlabs and approximately 180 computers. Also in the building will be18 faculty offices, a computer lab, a conference room and otherspaces.
“It will be a very heavily used building,” Garner said.
Garner said funding for the building is coming from four yearsof state bond revenue savings totaling $2.4 million. While thankingCo-Lin District county supervisors for their support, Garner saidthe remainder will come from local funding sources.
Dr. Wayne Stonecypher, executive director of the State Board ofCommunity and Junior College, said the new building fits in wellwith the role of community colleges in the state.
“It represents the hallmark of what community colleges are allabout,” Stonecypher said while mentioning positive aspects such asdedicated faculty and staff, smaller class sizes and relatively lowcosts to attend the two-year schools.
Dist. 39 Sen. Cindy Hyde-Smith and Dist. 92 Rep. Dr. Jim Barnettsaid Thursday was a proud day for Co-Lin as it began buildingconstruction. The senator said not all community colleges are inCo-Lin’s position that enabled it to construct a new facility.
“It’s called good management and spending the money the schoolgets from the state legislature very wisely,” Hyde-Smith said.
The building got its start as an idea during a President’sCabinet meeting in the summer of 2000, Garner said.
As the first building that will be seen when visitors enter thesouthern part of the campus, Garner said it was important to designthe facility to bridge the old and new and blend in with thesurrounding area.
Garner said 18 architects submitted proposals to design thebuilding. Architects Carl Nobles and Larry Singleton werechosen.
“It’s a visual and physical anchor to this portion of thecampus,” Nobles said.





