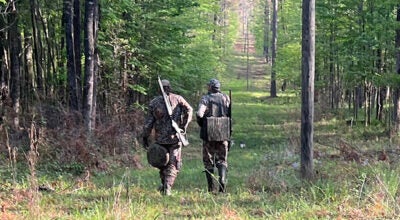Senior citizens center to be named for Furlow
Published 5:00 am Wednesday, October 8, 2008
While talks are still up in the air about the location of thebuilding and parking spaces of the proposed senior citizens center,one thing is set in stone: The center will be named for lateBrookhaven Public Works Director Jimmy Furlow.
“We haven’t gotten as far as a floor plan yet,” said Mayor BobMassengill at Tuesday night’s board of aldermen meeting. “But I’dlike us to go on record naming the facility ‘The Jimmy FurlowSenior Citizens Center.'”
Furlow, known for his hard work and numerous volunteer efforts,died in a dozer accident at the city landfill in 2005.
Aldermen agreed Tuesday night to take the next step in theeventual completion of a senior citizens center by entering into acontract with the architecture firm that has done much of theplanning for the layout of the project.
Under the most recent layout done by JBHM Architects, the centeris situated across from the courthouse, with 24 parking spaces tothe north of the building. Meanwhile, there is another part of thelot currently being used by Copiah-Lincoln Community College forclassroom trailers.
Massengill said the college may be asked to move those trailers,which would open up more parking space.
“Since most of Co-Lin’s classes held over there are gearedtoward seniors, we might be able to look into their using thecenter for those classes,” Massengill said.
The conversation continues, however, about where on the lot atthe corner of First Street and Cherokee Street would belocated.
Officials have said that putting the structure on the north sideof the lot would be more aesthetically pleasing. But to put it tothe south would insure that the parking spots designated for thecenter would be used only by visitors to the center, and not peoplegoing to the courthouse.
Ward Five Alderman D.W. Maxwell said he prefers the idea ofputting the facility on the corner of First and Cherokee, acrossthe street from First Baptist Church. After some discussion, WardFour Alderwoman Shirley Estes proposed that plans be made outshowing what the facility would look like in the middle of the lot,with parking on both sides.
Massengill said that in his next meeting with architects, hewould ask them about the possibility of locating the center in themiddle of the lot.
Other discussion centered around the current layout of thebuilding, which currently would have the main entrance on the farside of the parking lot. Massengill said he would also talk toarchitects about the possibility of inverting the building layoutplan if the building stays on the south side of the lot.
Meanwhile, aldermen agreed that one of the most importantaspects of the facility is the ability to expand it in the future.Officials anticipate growth, and discussed making sure that thereis room to add on when the need arises.
Massengill also informed the board that the mandatoryenvironmental survey, which was extended a little because initialsurveys showed that there had once been a service station in closeproximity to the lot where the center will be built, had come backclean as expected.





