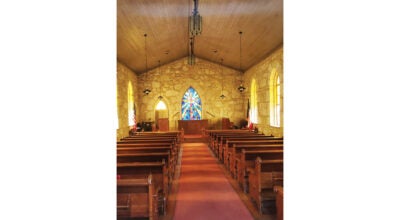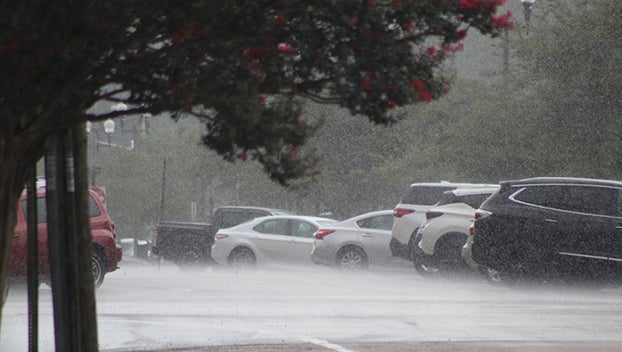First MSA class arrives Sunday
Published 5:00 am Monday, August 4, 2003
When students arrive Sunday, Mississippi School of the Artsofficials said they will find a marvelous merger of old and new onthe historic Whitworth College campus.
MSA officials Thursday offered state media representatives atour of the campus prior to next week’s start of classes.Sixty-eight students will arrive Sunday and are scheduled to beginclasses Wednesday.
Architect Larry Albert said officials were fortunate to be ableto use the former college campus for the new high schoolcampus.
“It had the same functional needs the new school of the artshas,” Albert said, while leading the group through JohnsonInstitute.
Johnson Institute, built in 1883 and is the oldest building oncampus, will serve as the main classroom building. Originalblackboards were kept in some classrooms during the building’srenovation.
The tour also included a stop at the old Teen Tavern, or Y Hut,which was restored. Following a $500,000 contribution from attorneyand former Brookhavenite Dickie Scruggs, the building has beenrenamed the Helen Furlow Scruggs Y Hut in honor of his mother.
“I didn’t believe this building could look this good,” saidJennifer Jackson, MSA director of development and public relations,about the restored facility.
Dr. Vicki Bodenhamer said the Y Hut will serve as an interimadministration building until Cooper Hall renovations arecompleted. The Y Hut will then return to its original purpose as acommunity center.
Restoration work remains to be done on Cooper Hall, Enochs Hall,and the President’s home, but Albert indicated restoration hasmeant a great deal for campus buildings since the legislaturedesignated Whitworth as the MSA campus in 1999.
“All the other buildings were literally falling in,” Albert saidas the tour passed the former President’s home.
While the former college buildings represent the upper end andhistoric aspect of the campus, the newly-constructed Student LifeCenter dominates the lower end of the campus.
“The lower end was open for more contemporary architecture,”Albert said.
The 70,000 square feet, eight-story Student Life Center is thetallest building in southwest Mississippi, Bodenhamer said. Thecurrent tower will house 120 students and a second tower to bebuilt later will house 180 students.
One contemporary aspect of the building is a slanted wall in thecommons area near the cafeteria. The wall is partially underground,but there is enough natural light allowed in to minimize use ofelectricity.
“Artists and natural light go together,” Albert said.
Another interesting feature are the students’ post office boxeson the second floor. After an extensive search, Bodenhamer saidAlbert was able to find boxes large enough to accommodate a compactdisk.
“We had to get these things appropriate for teenagers,”Bodenhamer said.
From the concrete block walls to furnishings and equipment,everything in the building is designed not to burn, Albert said. Hesaid that will improve safety for students and provide reassurancesfor parents.
“It’s a very, very safe structure for the young people to stayin,” Albert said.
In addition to an overall dorm supervisor, Bodenhamer said therewill be one adult floor supervisor for every 20 students per floor.She said the school was fortunate to hire three instructors whowill live in the dorm and also teach classes.
The Student Life Center will house a cafeteria, a health center,library and wellness center with new exercise equipment.
“We intend for our students to focus on wellness all the wayaround,” Bodenhamer said.





